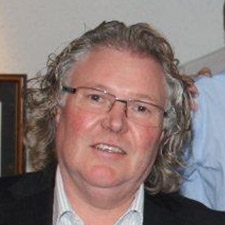
- La Marina
- Villa
- Beds: 5
- Bathrooms: 4
Description
Project for a unique design villa with incredible sea views for sale in Benissa, Costa Blanca. Finally a modern design villa that looks different than the majority! This avant-garde design villa is the first of 4 exclusive villas that will be built in Benissa (3 villas) and Teulada (1). Integrated in its natural environment and with stunning views towards the Mediterranean Sea and the impressive Peñon d´Ifach. Tranquil location, but only 5 min drive to the lively centre of Calpe where you find all services, shops, restaurants and sandy beaches. Each villas has its own design and stands out for its materials and finish. Minimalistic, spacious, comfortable and bright. Raco de Galeno is an upcoming luxury residential estate between Benissa and Calpe. The combination of concrete, wood and natural stone give the property a special touch. The design of the plot is inspired by the traditional terraces and ensures a minimum impact on the current land and environment. Very private. The first floor is the actual living level. With spacious open plan living-dining-kitchen area with direct access to a lounge terrace. The kitchen has 2 main eyecatchers: the storage area with a wood panelled finish and the island with a marble worktop. The kitchen will be equipped with first class appliances. Next to the kitchen is a separate laundry area. On the other side of this floor we find the "night area" with find 4 bedrooms en-suite (one of which with private dressing). Also a guest toilet on this floor. The ground floor is on pool level. Ample terrace with space for a huge lounge corner, al-fresco dining area and multiple sunbeds. A few steps lead down to the terraced garden. On the roof (which is the access floor) is a partly walkable area which is the 54 m2 solarium and from where you can enjoy the marvellous views. Parking for 2 cars. The basement floor is a multi-purpose floor that client can use as he wishes, like f.i. spa with heated pool and sauna, a bodega or a guest apartment. Travertine marble floors and in the night area on the first floor laminate and solid wood floors are foreseen. The entire exterior space will have the same tile as the interior, but non-slippery. Electric sliding entrance door, access control system, aerothermal technology for air conditioning (ducts) and underfloor heating. Reuse of rainwater and sanitary water through the sewage network. Wireless wifi access point which ensures good connection everywhere in the villa. Pre-installation for electric vehicle recharging point. The pool has a 62 m2 swimming area and a 38 m2 splash area. If all this is not enough, there are many extra´s (not included in this price) to upgrade the villa to an even higher level. Think of: an elevator, infinity pool (option until september 2022), installation of solar panels, the spa area in the basement with heated pool and sauna, gym on the ground floor, summer kitchen on the ground floor, pergola in parking area etc. etc.
Property details
-
Ref:
-
PRICE :
-
Build :
-
9389
-
2.895.000 €
-
636 m2
-
Bedrooms :
-
Bathrooms :
-
Terrace:
-
5
-
4
-
-
-
Floor :
-
Year:
-
Plot :
-
-
-
0
-
1.560 m2
Features
Views
- Panoramic views
- Sea views
Heating
- Central gas heating
Situation




